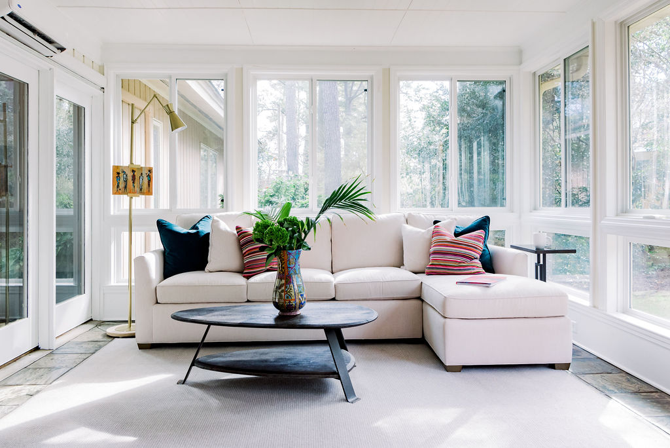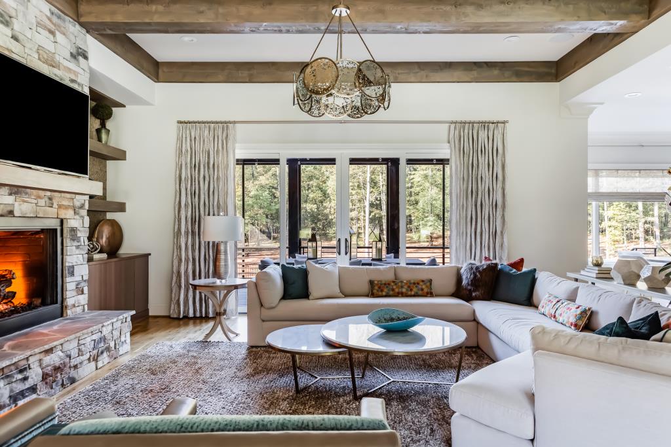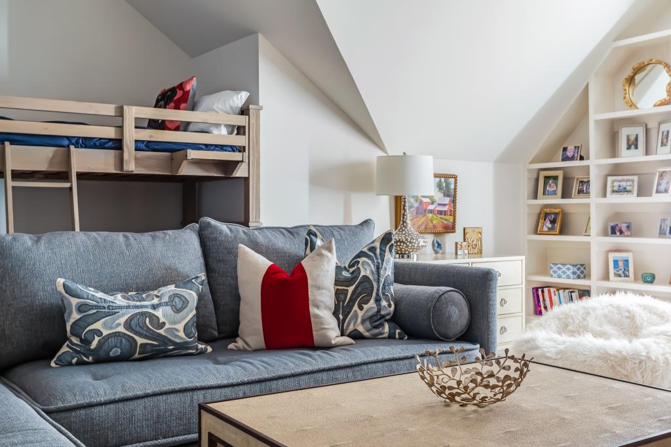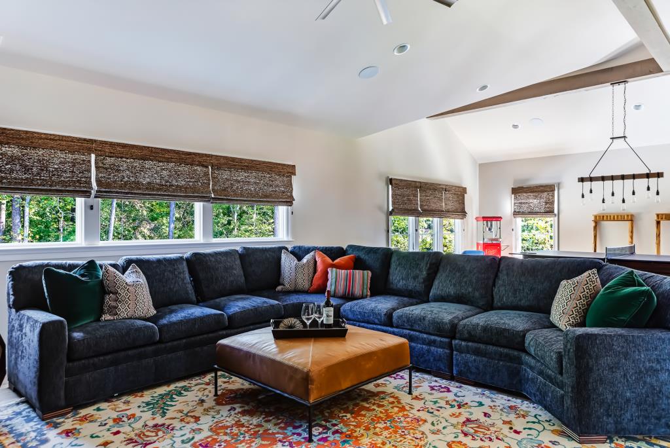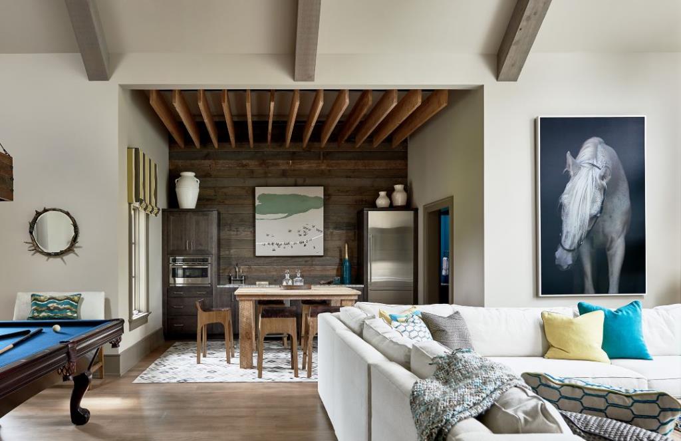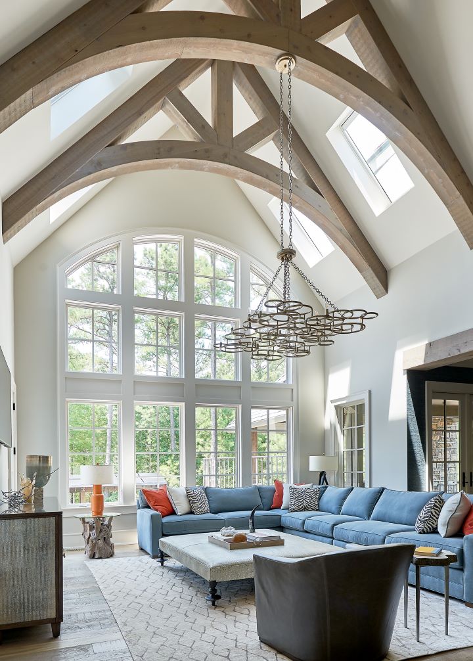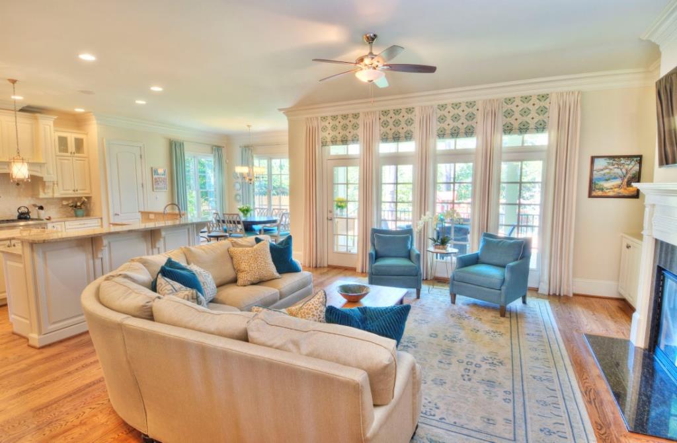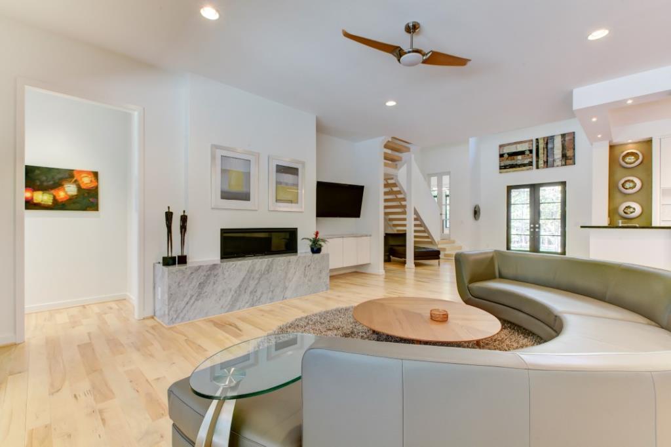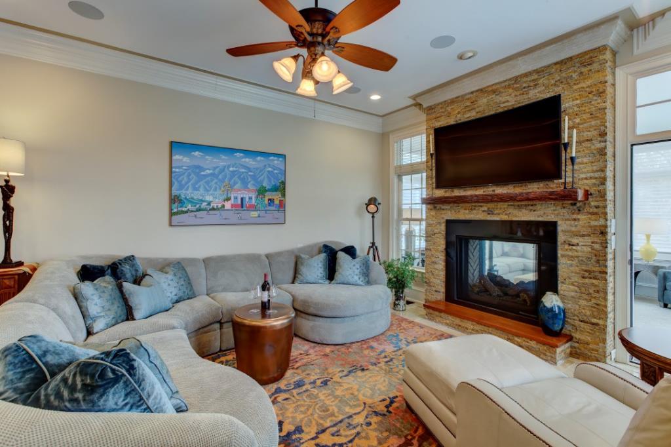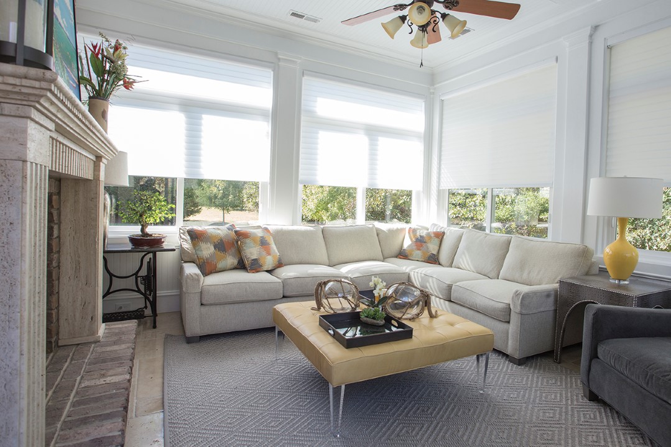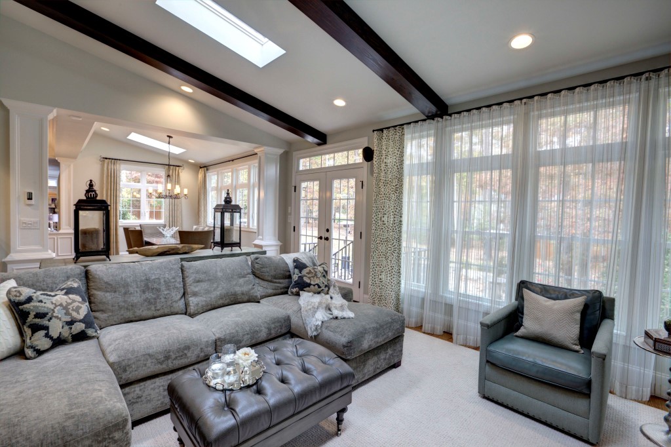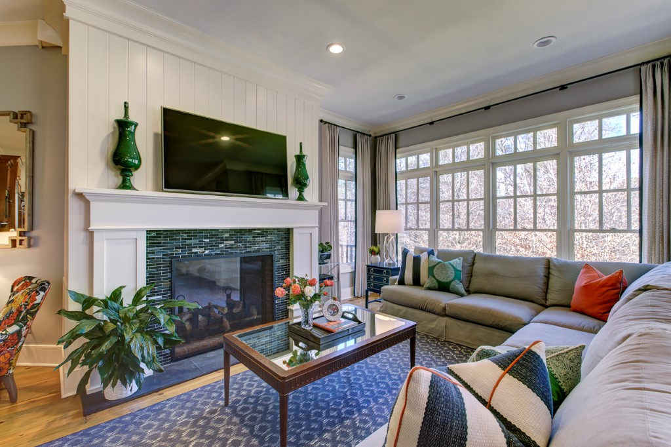Family Room in Wake Forest home with exposed beams, horizontal fireplace, colorful artwork, blue velvet chair, twin ivory and gold chests, and relaxed sectional.
This Construction Living/Family Rooms image is part of the Hasentree New Construction (Bost Homes) design project by DWS designer Donna Davis. Here you will see a showcase of our design approach, bringing together elements like Furniture in a beautiful Transitional style, thoughtfully crafted to enhance the blue and tones in this space.
Family Room in Wake Forest home with exposed beams, horizontal fireplace, colorful artwork, blue velvet chair, twin ivory and gold chests, and relaxed sectional.
This New Construction Living/Family Room image is part of the Hasentree New Construction (Bost Homes) design project by DWS designers Donna Davis and Laura Lever. This space showcases our design approach, incorporating Furniture in a Transitional style, thoughtfully crafted featuring the color blue to enhance the overall ambiance. Notice how the Sectional, and Side Table tie the design together.
.jpg)
